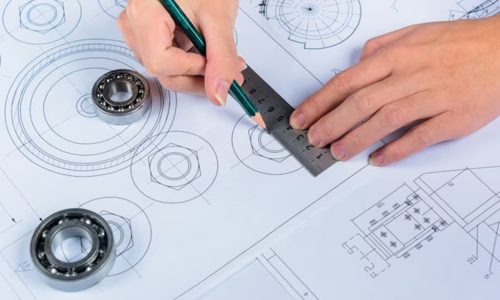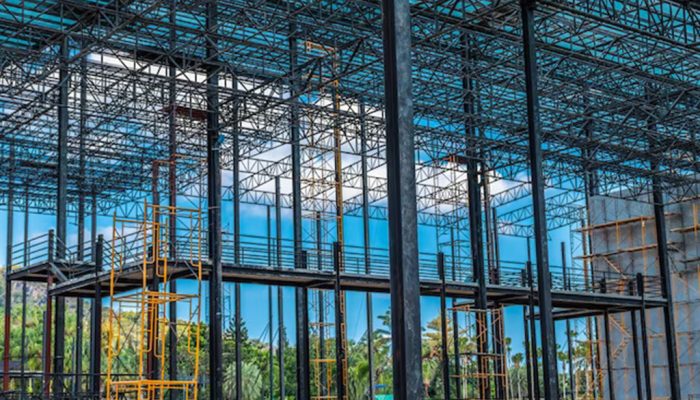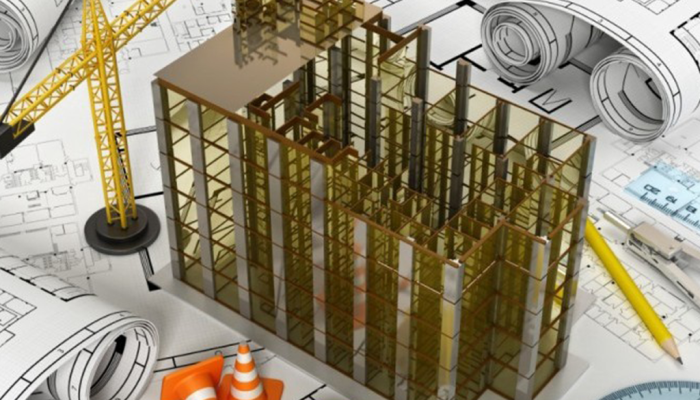SERVICES

OUR SERVICE
SB Draftings Services (SBDS) provides an extensive range of specialized detailing services, which are administered by a team of technical professionals and highly qualified engineers. With a diverse range of expertise, SBDS delivers meticulous engineering solutions that are founded on a comprehensive analysis and assessment of economic, functional, and design prerequisites. Our unwavering commitment to excellence and cutting-edge proficiency has earned us a distinguished reputation as a market leader in various facets of civil engineering. Our comprehensive suite of services covers every stage of a project, from conceptual design to facility management.
- Steel & Precast shop drawing plans & elevations.
- Steel & Precast shop drawings for slabs, walls, columns, and beams.
- Lifting & bracing insert locations (certification by others)
- Steel shop drawings for cast-in & erection brackets precast
- Detailing of cast-in services to precast concrete
- Starter bar layouts and inset concrete works coordination
- Request for information (RFI)
- Collection of design information required for shop detailing
- Precast Concrete to steelwork coordination
- Precast quantity take-offs for estimating
5 Core Services
The core services of our company are delivering steel detailing and estimation services to the global building industry. Over several years we have recognized ourselves as an internal, highly knowledgeable Steel detailing team. We utilize BIM and CAD software for preparing 2D/3D Steel shop details and drawings. Mostly we prepare production drawings and Steel erection drawings where we forecast the reinforcing detailing and Steel element. We continuously improve our working methods for achieving error-free drawings of Steel shops.

Structural Steel Design & Detailing
Our team possesses specialized knowledge in producing comprehensive blueprints and specifications for both steel and concrete structures, including pre-cast constructions that adhere to stringent quality benchmarks.

Steel/Precast Estimation
Our services include precise take-off calculations based on your structural and architectural plans. Additionally, we can offer a budget estimate even with a simple sketch or drawing.

Precast Detailing
Our team has extensive experience in creating detailed drawings and preparing precast concrete buildings and elements. We've successfully delivered numerous precast projects to the highest quality standards.

PEMB Design & Detailing
Our team specializes in the preparation of detailed drawings for Pre-Engineered Metal Buildings (PEMB) and their components, in accordance with the highest quality standards. Our extensive experience in this area has enabled us to deliver successful outcomes for numerous projects. We pride ourselves on our commitment to precision and excellence, and we work closely with our clients to ensure that their specific requirements are met. Our team of experts is highly skilled in the use of the latest software and technology, enabling us to produce accurate and detailed drawings that meet the most exacting standards. We are confident that our services will exceed your expectations and we look forward to working with you on your next project.

Cad Drafting Services
Our comprehensive CAD drafting services are characterized by the support of a team of domain experts and strict processes. We provide an extensive range of drafting services, covering every aspect of the field. In response to the industry's growing demands, we continually expand our 3D/2D CAD drafting and design services, ensuring that we remain at the forefront of the industry. Our commitment to excellence and innovation is unwavering, and we are dedicated to delivering exceptional results that exceed our clients' expectations.

Deliverables
Our Structural Steel & PEMB detailing team is involved in a wide spectrum of Structural Steel & PEMB detailing projects for various Steel building systems, markets, countries, and clients. We have experience in delivering different types of Structural Steel & PEMB detail drawings. Our team gets involved during the preliminary design phase by offering detailing assistance to the team of Steel Engineering. Moreover, we specialize in the preparation of Steel drawings and layout preparation during the construction and production phases. We hold expertise in making Steel detail drawings for various Steel structures and pieces.
For Steel & PEMB Deliverables
- 3-D Modeling
- Anchor Bolt Setting Plans
- Framing Plans/ Erection Plans
- Shop Drawings (Columns, Beams, Trusses etc)
- Miscellaneous Members (Staircases, Handrails, Ladders etc)
- Small Part Drawings
- Advance bill of Material List / Material List
- Produce Reports
- Field /Shop Bolt List
- Field Bolt Location List
- CNC / CAM Files
We Offer Cost Effective and Qualitative Services

Project Completed
0
+

Happy Clients
0
+

Qualified Engineers
0
+

Years of Experience
0
+
